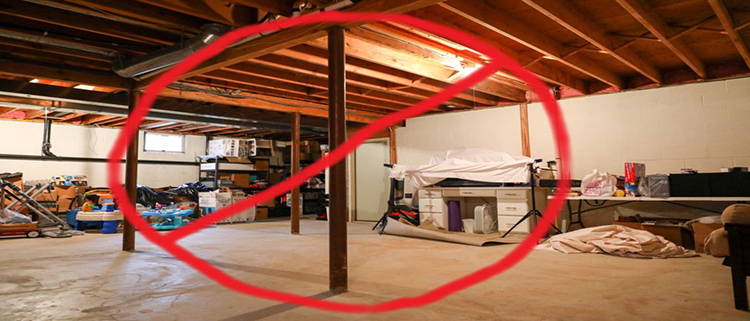
While you may not have known what they were before, chances are you have a bunch of them holding up your home. Often visible in your basement or garage, Lally columns are those thick steel-filled-with-concrete poles used to support the main structural beams in a building. So why am I talking about them today? Well, we’re not so much talking about them as we are going to talk about removing them. If your Lally columns are like most of the ones I’ve seen, they tend to be found smack-dab in the most inopportune of locations. For those of you contemplating finishing off a basement space, particularly for a nice theater or audio room, these metal monstrosities can be a real pain. Well, I’m here to tell you that you don’t have to let that ugly column ruin your day.
Secrets Sponsor
The home I moved into a few years ago has a nice big basement, complete with 13-course cinder block construction (12 blocks is the norm) that allows for a nice 8-foot plus ceiling height. With my growing family, I figured finishing off part of the space would make a great play room for my boys or a nice dedicated theater space for myself. The area that would work best just so happened to have a single Lally column just about dead center in the space. Not wanting to have to an ugly pole in the middle of the new room led me to search for a way to safely get rid of it. What’s that, you say? You can’t remove the beams that are holding up your house! Well, it turns out you can. After a bit of research, I found that Lally columns can be safely removed with the assistance of a structural engineer and some steel reinforcement. I was also fortunate to find a local company that specializes in Lally column removal that was willing to help me out with my project – Lallygone, Inc.
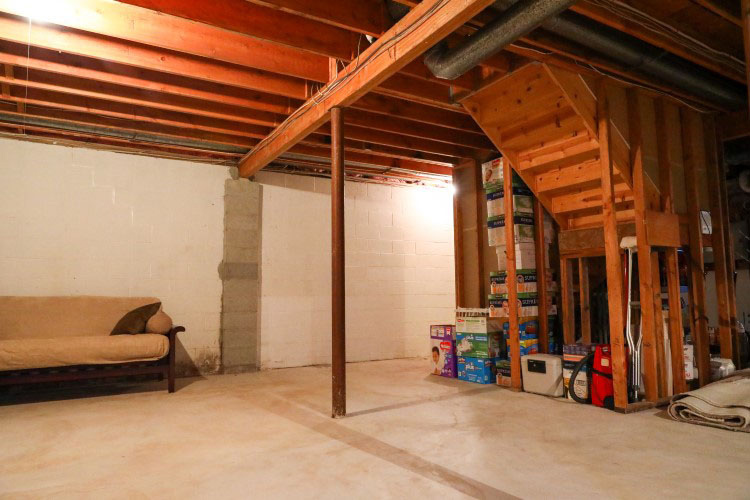
Overall, the process was pretty simple. After an initial call with George Nader, a registered structural engineer and the owner of Lallygone, he came out for a site inspection to see if my basement column could be replaced. Being that I was only looking to remove a single column, the job was relatively simple. They would only have to reinforce the existing 18’ 4×10” wood structural beam by “sandwiching” it between two 3/8” x 10” steel flitch plates. They would then bolt the two steel plates together every 16.” Since one end of the beam was attached to the block foundation and the other was already supported by another Lally column, a quick load calculation determined that the two end-points would be sufficient to carry the entire load above once adequate bracing was attached. Depending upon the job, you might have to beef up the surrounding wall or supports to shoulder the additional weight. This is where things get a little more complicated. Since you are messing with the structural integrity of your home, make sure you get a certified and registered structural engineer to work up the plans for a job like this. It will cost a bit more, but if you want to get your local municipality to sign off on this (i.e. the correct and safe way) you will need to submit complete engineering plans to your town’s construction office and apply for any applicable permits.
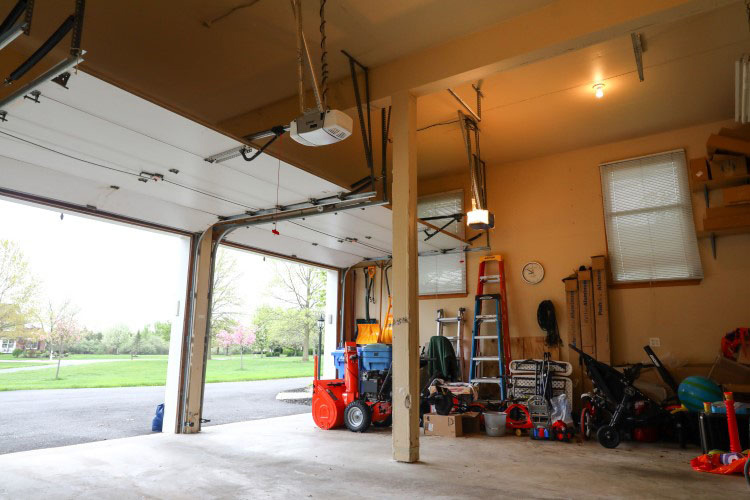
On his way out, George noticed the big Lally column I had in my 3-car garage bay and asked if I wanted that one removed too. Being that this particular pole stands exactly where we open the rear door of our SUV to get the kids out (and I had to wrap in old carpet to keep from damaging our car doors), I said “why not.” This pole supported a much larger beam in my ceiling with a 22’ span. The two end points were strong enough to support the weight of the entire structure, so I lucked out again. However, due to the longer span, they would need to sandwich the existing wood beam with a much beefier 15” tall steel C-channel on one side bolted through to a 3/8” steel flitch plate on the other.
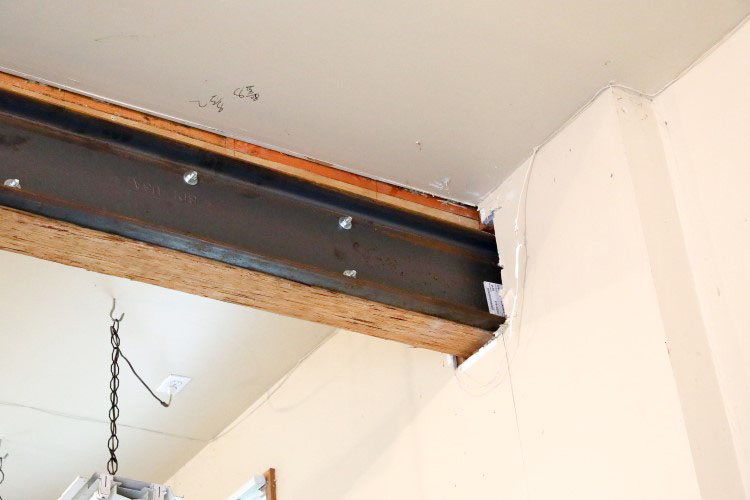
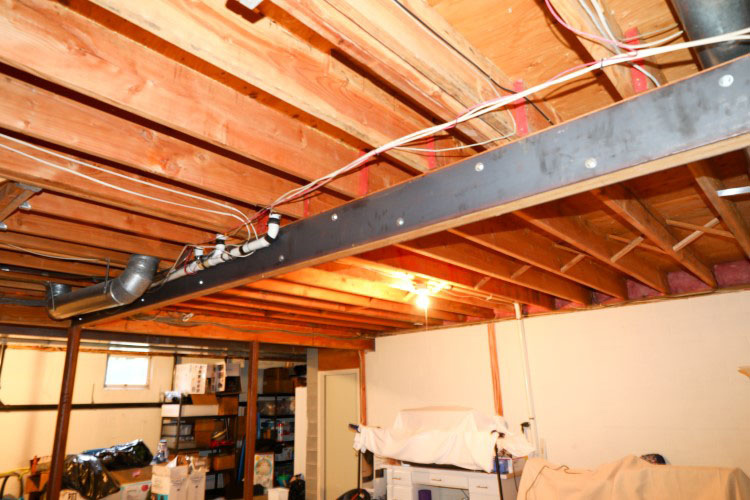
The price to do all of this was fair so I went ahead and got the ball rolling. The contractor would handle the permitting process and submit the appropriate blueprints to my town’s construction office. All I would have to do is pay the permit fees ($144 total) once the blueprints were approved and then we could schedule installation. It took about three weeks to get the permits ready and the installation was completed about two weeks later. It went surprisingly quickly. A crew of three completed the job in one 9-hour day. For each beam, the crew first removed any protrusions on the supports beams (drywall wrapped around the garage beam, staples/wires/etc. on the basement beam). Then they installed a temporary Lally column in each location to support the weight as they cut my Lally columns out. Then, using a really cool manual lift, they raised the steel plates up to the beams. The guys told me that the 22’ long C-channel used on the one side of my basement beam weighed about 700 pounds alone! Using some really big drill bits, they then drilled through the steel plates and wood beam so that the ½” diameter bolts and nuts could be put in place. These bolts were placed in a staggered fashion every 16.” Once all the bolts were installed and tightened down, they removed the temporary Lally columns. Fortunately, my house didn’t collapse, nor did I even wind up with a single settling crack. The crew finished up the job by grinding down the little bit of remaining steel and concrete on my floors from the original columns and then cleaned everything up.
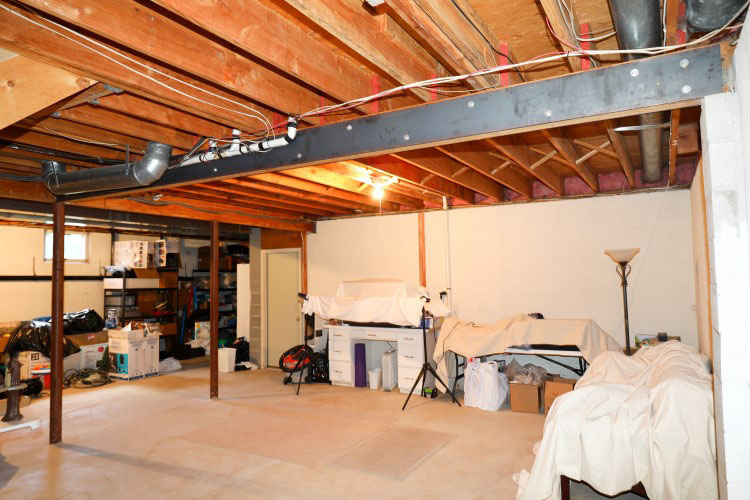
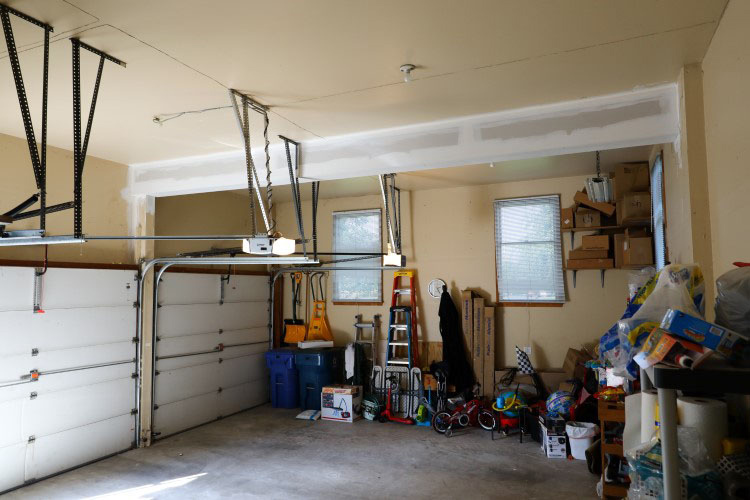
I’ll let the “after” pictures speak for themselves, but I was absolutely thrilled with the job. The basement room can now be finished off as a free-from-obstruction 23’ x 18’ area. In the garage, I can now fully open the drivers’ side passenger door to get my kids out of the car. I can even let my son open the door himself without fear of him damaging that expensive bodywork. Both jobs passed town inspection without issue. The only thing I had to do after the Lallygone crew left was re-wrap the garage beam in 5/8” thick fire-rated drywall. This is part of the local construction code in my area for fire-proofing purposes. The basement beam did not need to be fire-proofed. As with any construction project, check on your local building codes to ensure you are compliant. While this job wasn’t cheap, if you are doing a major remodeling project and dropping tens of thousands of dollars, the few thousand extra to free up your space from those annoying Lally columns is well worth it.
Secrets Sponsor


